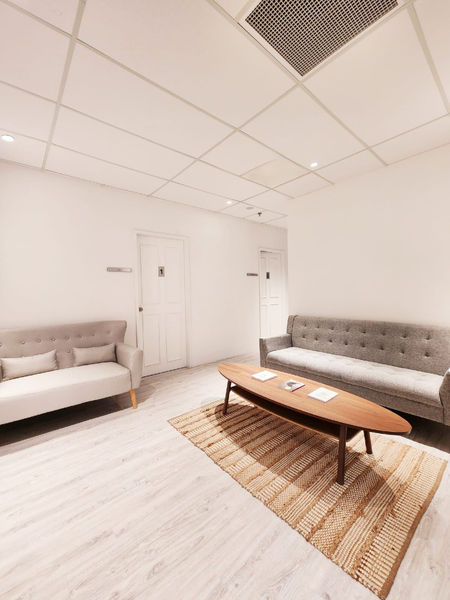top of page
PACIFIC HEALTHCARE CLINIC
PSYCHIATRY CLINIC
Design & Build
Scope:
Full Document Submission, Project Management, ACMV, FSSD, Doors, Electrical, flooring, Glass, Partition walls, Painting
Site Loc:
King's Arcade, #02-02B
Areas to consider:
-
Layout
Study the floor plan and consider the waiting area, reception, consultation rooms, and treatment rooms
-
Lighting
Ensure treatment areas have proper lighting to create a comfortable environment
-
Decor
Add art pieces or greenery to enhance the patient experience
-
Systems
Update electrical, plumbing, and cooling systems to meet the latest standards
-
Radiation protection
If the clinic has dental imaging rooms, consider adding radiation shielding solutions

bottom of page

